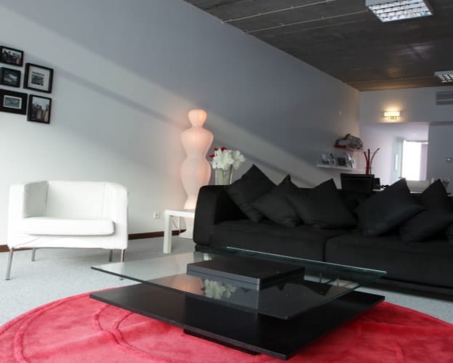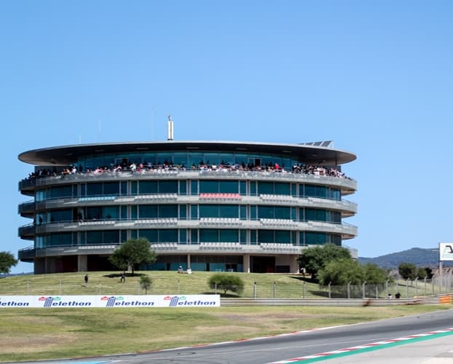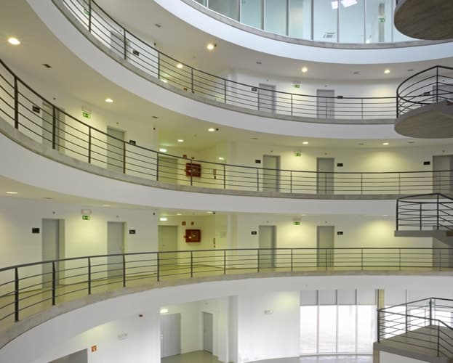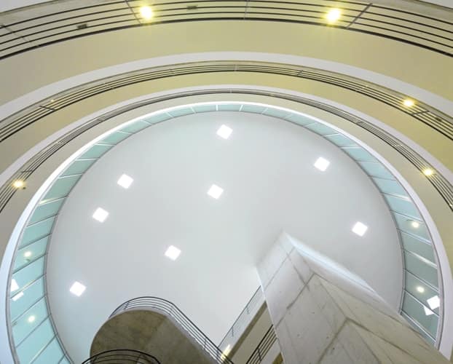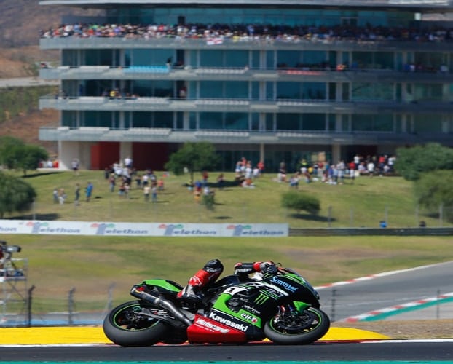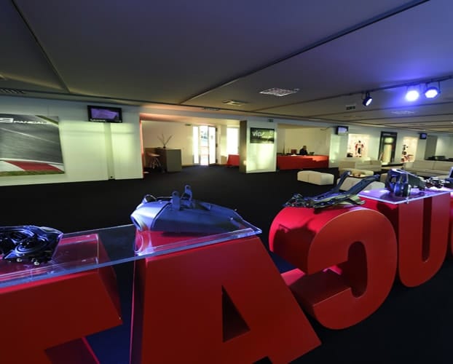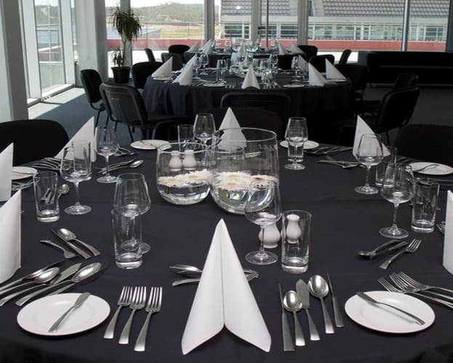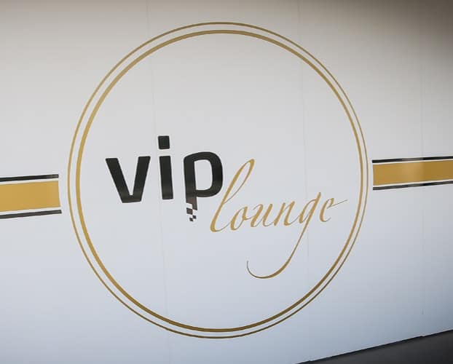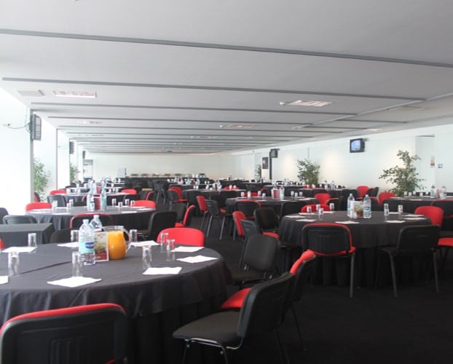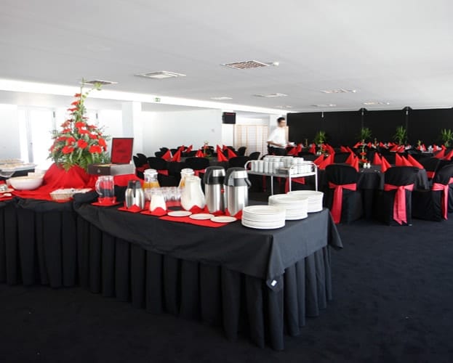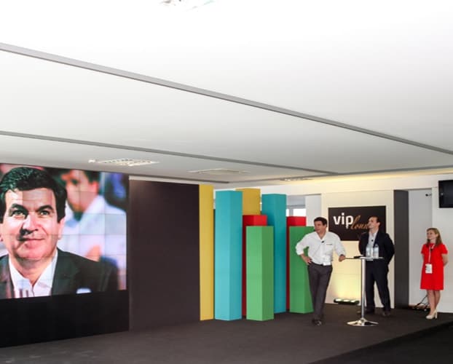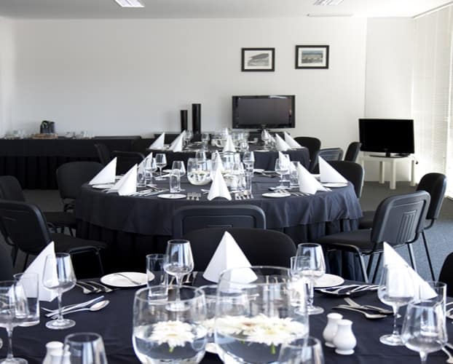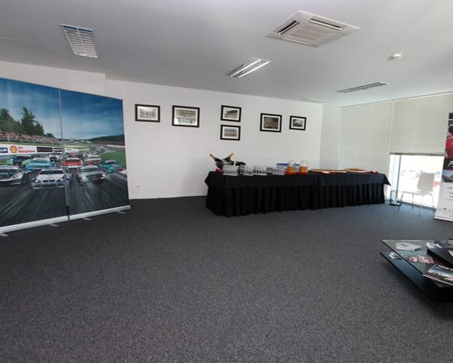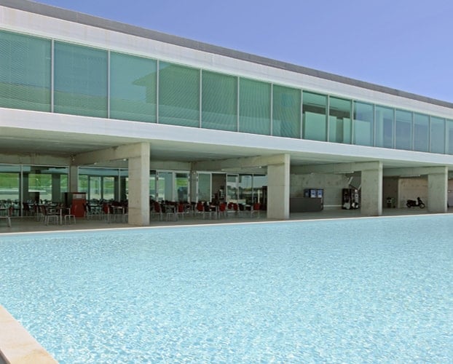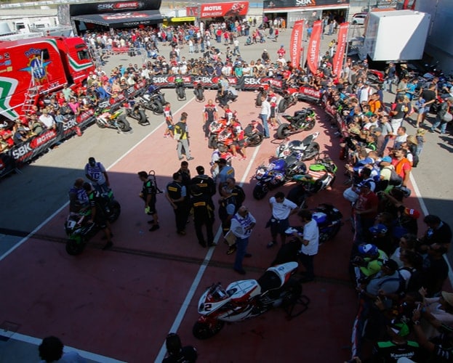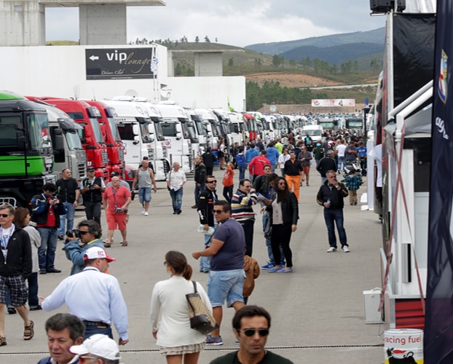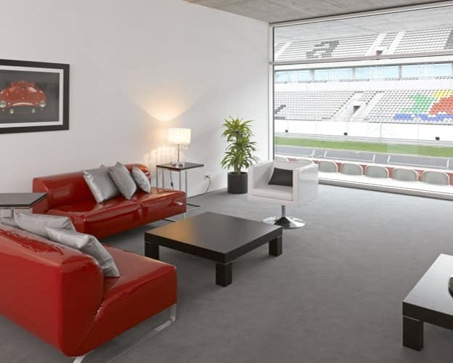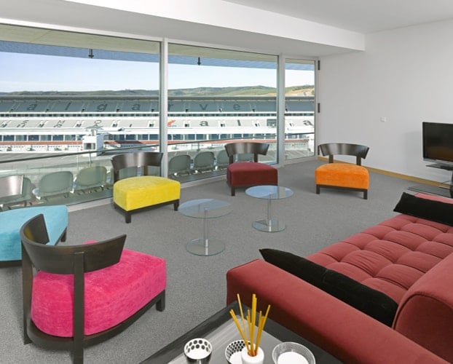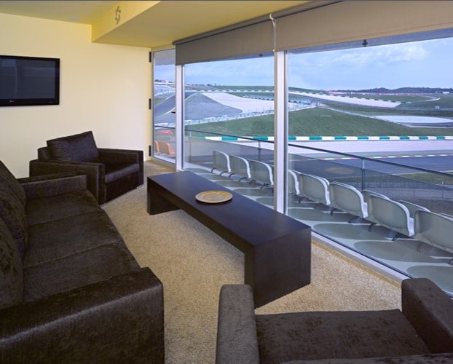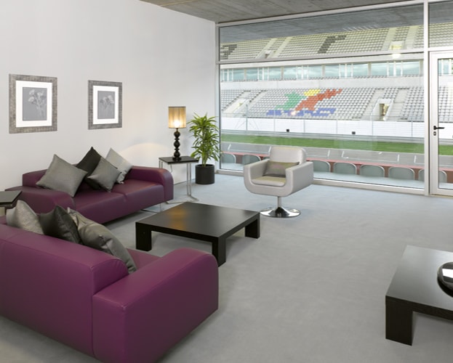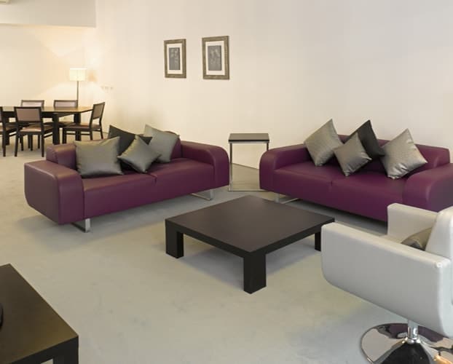FACILITIES
DIFFERENT KINDS OF VENUES, FULLY CUSTOMISABLE
Autódromo Internacional do Algarve has all the infrastructure needed to host a wide range of corporate events. Versatile and adjustable rooms, spacious areas or more confortable spaces, a 5-star hotel that complements each company’s requirement.
VIP TOWER
The VIP Tower is at the center of Autódromo Internacional do Algarve, with a privileged view over various points of the track.
Composed by 4 floors and own parking, this building consists of 48 executive boxes, a restaurant, many terraces and a multipurpose room.
Multipurpose Room
Capacity: 60 people
Area: 115 m2
Restaurant
Located on the 4th and last floor of the VIP Tower
Capacity: 120 pax
Area: 245 m2
Terrace / Stands
Capacity: around 150 pax
Area: 2×149 m2
VIP LOUNGE
Besides being one of the rooms available for events, the VIP Lounge is also a prestigious place during the great events taking place at Autódromo Internacional do Algarve.
A place reserved for special guests, with a privileged view to the finish line. An area of this room can be reserved for an increased privacy.
Capacity: 800 pax
Area: 836 m2
BRIEFING ROOM
The Briefing Room is located next to the podium, overlooking the finish line and pool. This room can be used for various purposes, such as conferences, meetings, product presentations, briefings, etc. Capacity: 120 pax Area: 272 m2 Integrated Sound System
D. ERMELINDA ROOM
D. Ermelinda Room is located at the highest point of the Race Control building. It provides a magnificent view over the finishing line.
The wide terrace can be enjoyed in different usages, such as a lounge or the ideal setting for an outdoor catering.
Capacity: 60 pax
Area: 102 m2
PADDOCK
The Paddock is a flat and obstacle free area with about 80,000 m2, with water connection and sewage infrastructures.
Its location, right by the boxes, provides a sense of being right at the heart of the circuit.
Capacity: 130.000 pax
Area: 70.000 m2
WC, Locker Rooms
EXECUTIVE BOXES
The Executive Boxes present several options for all kinds of events. Their capacity ensure that all groups of people can enjoy a fine experience, next to the track, from VIP Tower to the Grand Stand.
All Executive Boxes have natural light and air conditioned.
Location: VIP Tower
Capacity: 21 pax
WC, TV, AC
Location: Track Boxes
Capacity: 16 pax
WC, TV, AC
Location: Grand Stand
Capacity: 10 pax
WC, TV, AC
OFFICES
Sometimes a simple office is all you need.
There are different room solutions, with the required equipment.
MEDIA CENTER
Capacity for up to 400 journalists
Internet: 100 MB per second
Pigeon Holes – For storing all testing times and information related to each category
Televisions tuned to each channel (timing and live images from the race)
5-STAR ACCOMODATION
Located at the foot of the mountains, the Algarve Race Resort is a hotel of its own.
Apart from the unique view over the race track, it provides a luxurious spa where one can relax and forget time or a multitude of activities to enjoy the natural outdoors.
The hotel has several rooms to complement meeting or conference needs.
Meeting Rooms (sqm):
- Michael Schumacher 19,8
- Joaquim Moutinho 23,37
- Inverno Amaral 48,02
- Mario Silva 47,88
- Filipe Albuquerque 48,03
- Ayrton Senna (Salão) 404,78
Activities:
- Bicycles
- Horse rides
- Cultural walks
- Wine tasting visits in a regional cellar
- BTT Trails
Equipments:
- Fitness Center
- Indoor swimming pool
- Outdoor pool
- Jacuzzi
- Sauna
- Scottish shower
- Turkish bath
- Kids Club
- Restaurant
- 2 bars
RESTAURANTS
The Five is a sophisticated restaurant, located over the racing track, and the main restaurant of Autodromo Internacional do Algarve. According to room configuration, it has a capacity for 150 to 400 pax.
Kartódromo Internacional do Algarve has its own bar, also with a great view over the track.
Next to the welcome desk, a full-service bar and restaurant can accomodate up to XX people.
